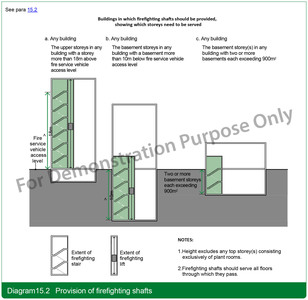Department for Communities and Local Government, (2019) Diagram 15.2 Provision of firefighting shafts. [Image]
![[img]](https://www.buildvoc.co.uk/950/1.hassmallThumbnailVersion/b-volume-1-diagram-15-2-provision-of-firefighting-shafts.jpg)
 Preview |
b-volume-1-diagram-15-2-provision-of-firefighting-shafts.jpg
Download (411kB) | Preview
b-volume-1-diagram-15-2-provision-of-firefighting-shafts.svg
Download (50kB)
b-volume-1-diagram-15-2-provision-of-firefighting-shafts.docx
Restricted to Registered users only
Download (9kB)
b-volume-1-diagram-15-2-provision-of-firefighting-shafts.txt
Restricted to Registered users only
Download (850B)
950.json
Download (2kB)
Abstract
Buildings in which firefighting shafts should be provided,
showing which storeys need to be served >18m >10m
a. Any building The upper storeys in any building with a storey more than 18m above fire service vehicle access level
b. Any building The basement storeys in any building with a basement more than 10m below fire service vehicle access level
c. Any building The basement storey(s) in any building with two or more basements each exceeding 900m2
Fire service vehicle access level
Two or more basement storeys each exceeding 900m2
Extent of firefighting Extent of firefighting lift stair
NOTES:
1.Height excludes any top storey(s) consisting exclusively of plant rooms.
2.Firefighting shafts should serve all floors through which they pass.
See para 15.2
| Item Type: | Image |
|---|---|
| Additional Information: | mml-maui-text-analytics-keywords |
| Uncontrolled Keywords: | firefighting shaft, basement storey, access room, storey, vehicle, should, fire compartment, firefighting stair |
| Subjects: | B5: Access and facilities for the fire service Section 15: Access to buildings for firefighting personnel – flats Building standards |
| Depositing User: | Umesh Pardale |
| Date Deposited: | 11 May 2020 06:01 |
| Last Modified: | 29 Sep 2022 21:01 |
| URI: | https://buildvoc.co.uk/id/eprint/950 |
