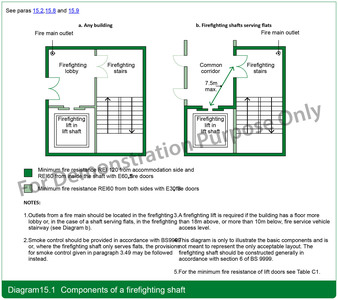Department for Communities and Local Government, (2019) Diagram 15.1 Components of a firefighting shaft. [Image]
![[img]](https://www.buildvoc.co.uk/949/1.hassmallThumbnailVersion/b-volume-1-diagram-15-1-components-of-a-firefighting-shaft.jpg)
 Preview |
b-volume-1-diagram-15-1-components-of-a-firefighting-shaft.jpg
Download (498kB) | Preview
b-volume-1-diagram-15-1-components-of-a-firefighting-shaft.svg
Download (48kB)
b-volume-1-diagram-15-1-components-of-a-firefighting-shaft.docx
Restricted to Repository staff only
Download (12kB)
b-volume-1-diagram-15-1-components-of-a-firefighting-shaft.txt
Restricted to Repository staff only
Download (1kB)
949.json
Download (2kB)
Abstract
Minimum fire resistance REI60 from both sides with E30 Sa fire doors
Minimum fire resistance REI 120 from accommodation side and REI60 from inside the shaft with E60 Sa fire doors
NOTES:
1.Outlets from a fire main should be located in the firefighting lobby or, in the case of a shaft serving flats, in the firefighting stairway (see Diagram b).
2.Smoke control should be provided in accordance with BS9999 or, where the firefighting shaft only serves flats, the provisions for smoke control given in paragraph 3.49 may be followed instead.
3.A firefighting lift is required if the building has a floor more than 18m above, or more than 10m below, fire service vehicle access level.
4.This diagram is only to illustrate the basic components and is not meant to represent the only acceptable layout. The firefighting shaft should be constructed generally in accordance with section 6 of BS 9999.
5.For the minimum fire resistance of lift doors see Table C1.
See paras 15.2,15.8 and 15.9
| Item Type: | Image |
|---|---|
| Additional Information: | mml-maui-text-analytics-keywords |
| Uncontrolled Keywords: | firefighting shaft, firefighting lobby, should, fire resisting (Fire resistance), general, fire resistance, firefighting lift, firefighting lift |
| Subjects: | B5: Access and facilities for the fire service Section 15: Access to buildings for firefighting personnel – flats Building standards |
| Depositing User: | Umesh Pardale |
| Date Deposited: | 11 May 2020 06:00 |
| Last Modified: | 29 Sep 2022 21:01 |
| URI: | https://buildvoc.co.uk/id/eprint/949 |
