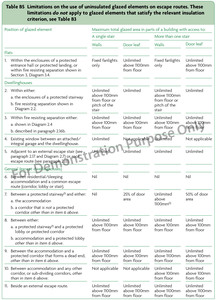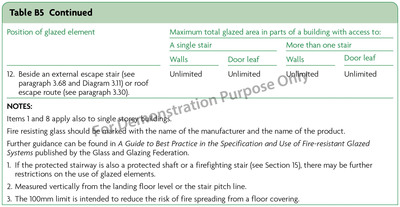Department for Communities and Local Government, (2019) Table B5 Limitations on the use of uninsulated glazed elements on escape routes. These limitations do not apply to glazed elements that satisfy the relevant insulation criterion, see Table B3. [Image]
![[img]](https://www.buildvoc.co.uk/1096/1.hassmallThumbnailVersion/b-volume-1-table-B-5-a-limitations-on-the-use-of-uninsulated-glazed-elements-on-escape-routes.jpg)
 Preview |
b-volume-1-table-B-5-a-limitations-on-the-use-of-uninsulated-glazed-elements-on-escape-routes.jpg
Download (888kB) | Preview
![[img]](https://www.buildvoc.co.uk/1096/2.hassmallThumbnailVersion/b-volume-1-table-B-5-b-limitations-on-the-use-of-uninsulated-glazed-elements-on-escape-routes.jpg)
 Preview |
b-volume-1-table-B-5-b-limitations-on-the-use-of-uninsulated-glazed-elements-on-escape-routes.jpg
Download (340kB) | Preview
b-volume-1-table-B-5-a-limitations-on-the-use-of-uninsulated-glazed-elements-on-escape-routes.svg
Download (129kB)
b-volume-1-table-B-5-b-limitations-on-the-use-of-uninsulated-glazed-elements-on-escape-routes.svg
Download (50kB)
b-volume-1-table-B-5-a-limitations-on-the-use-of-uninsulated-glazed-elements-on-escape-routes.docx
Restricted to Repository staff only
Download (15kB)
b-volume-1-table-B-5-b-limitations-on-the-use-of-uninsulated-glazed-elements-on-escape-routes.docx
Restricted to Repository staff only
Download (10kB)
1096.json
Download (0B)
Abstract
Flats
1. Within the enclosures of a protected entrance hall or protected landing, or within fire resisting separation shown in Section 3, Diagram 3.4.
2. Within either:
a. the enclosures of a protected stairway
b. fire resisting separation shown in Diagram 2.2.
3. Within fire resisting separation either:
a. shown in Diagram 2.4
b. described in paragraph 2.16b.
4. Existing window between an attached/integral garage and the dwellinghouse.
5. Adjacent to an external escape stair (see paragraph 2.17 and Diagram 2.7) or roof escape route (see paragraph 2.13).
6. Between residential/sleeping accommodation and a common escape route (corridor, lobby or stair).
7. Between a protected stairway(1)and either:
a. the accommodation
b. a corridor that is not a protected corridor other than in item 6 above.
8. Between either:
a. a protected stairway(1)and a protected lobby or protected corridor
b. accommodation and a protected lobby other than in item 6 above.
9. Between the accommodation and a protected corridor that forms a dead end,other than in item 6 above.
10.Between accommodation and any other corridor, or sub-dividing corridors,other than in item 6 above.
11. Beside an external escape route.
Table B5
see Table B3
Table B5
12. Beside an external escape stair (see paragraph 3.68 and Diagram 3.11) or roof escape route (see paragraph 3.30).
NOTES:
Items 1 and 8 apply also to single storey buildings.
Fire resisting glass should be marked with the name of the manufacturer and the name of the product.
Further guidance can be found in A Guide to Best Practice in the Specification and Use of Fire-resistant Glazed Systems published by the Glass and Glazing Federation.
1. If the protected stairway is also a protected shaft or a firefighting stair (see Section 15), there may be further
restrictions on the use of glazed elements.
2. Measured vertically from the landing floor level or the stair pitch line.
3. The 100mm limit is intended to reduce the risk of fire spreading from a floor covering.
| Item Type: | Image |
|---|---|
| Additional Information: | mml-maui-text-analytics-keywords |
| Uncontrolled Keywords: | firefighting shaft, ce marking, single storey, dead end, fire protection, landing, escape route, protected stairway, pitch line, common stair |
| Subjects: | Appendix B: Performance of materials, products and structures Appendix B: Performance of materials, products and structures Building standards |
| Depositing User: | admin |
| Date Deposited: | 16 Jul 2020 05:25 |
| Last Modified: | 29 Sep 2022 21:03 |
| URI: | https://buildvoc.co.uk/id/eprint/1096 |
